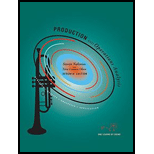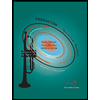
Interpretation: Considering the relationship chart for the Meat Me fast-food restaurant and assuming that the areas required for each department are as shown in Figure 11-2, and further assuming a sweep width of 2 squares and facility dimensions of 5 by 9 squares, where each square is 5 feet on a side and assuming the cooking burgers department requires 8 squares, develop a layout for the restaurant using ALDEP approach and the practicality of results needs to be commented.
| Department | Area Required (Sqft) |
| Cooking burgers | 200 |
| Cooking fries | 200 |
| Packing and storing | 100 |
| Drink dispensers | 100 |
| Counter servers | 400 |
| Drive-up server | 100 |
Figure 11 - 2
Concept Introduction: The full form of ALDEP is Automated Layout Design Program and it is a construction layout program. This technique is found to be useful in reducing the annual material handling cost by 23%
Want to see the full answer?
Check out a sample textbook solution
Chapter 11 Solutions
Production and Operations Analysis, Seventh Edition
- 5 departments are to be assigned to locations B-F in the grid. (For technical reasons, department 6 must be assigned to location A). Transportation cost is Rs.3 per foot. Information on interdepartmental work flows and distances between locations is shown in the following tables. Develop a suitable layout that minimizes transportation costs using the given information. Compute the total cost. Assume the reverse distances are the same. From Distance between Locations (Feet) To A B D E F A 70 120 70 100 150 70 110 60 90 160 80 70 D 70 140 E 70 F From Distance between Locations (Feet) To 2 4 115 52 54 15 40 2 10 16 44 3 2 20 13 2 6 A Dept. 6 B D E Farrow_forwardYou are required to make a study on the layout design. In this line, you need to analyse the layout design and provide possible suggestions for improvement on the existing layout efficiency. You can consider either manufacturing or service providers in Oman. All the design and suggestion should be presented in a report for a submission. Tasks performed incl 1.Study the layout design of the existing systems. 2 Study the layout design of the suggested systems. 3. Suggest on the mechanism of improving the layout design.arrow_forwardWhat is the significant difference between the layout of retail facilities and that of other production facilities?arrow_forward
- A Missouri job shop bas four departments- machining (M), dipping in a chemical bath (D), finishing (F), and plating (P)-assigned to four work areas. The operations manager, MaryMarrs, bas gathered the following data for this job shop as it is currently laid out (Plan A). It costs $0.50 to move workpiece foot in the job shop.Marrs's goal is to find a layout that bas the lowest materialhandlingcost.a) Detemline cost of the current layout, Plan A, from the given data.b) One alternative is to switch those departments with the high loads, namely, finishing (F) and plating (P), which alters the distance between them and machining (M) and dipping (D), as follows: What is the cost of this layout?Marrs now wants you to evaluate Plan C, which also switches milling (M) and dri lling (D), below.…arrow_forwardThe next step is to select a basic layout that depicts the general form and arrangement of operations facility. Identify and describe the most suitablebasic layout for the jean manufacturing facility. Justify your choicearrow_forwardConsider the example of the machine shop with the from-to charts given in Figures 11–3 through 11–5. Based on the results of Figure 11–5, in what ways might the current layout be improved?arrow_forward
- Process Layout Determine the placement of departments for a newly designed layout facility that will minimize the total material handling costs using the data in the following table 1 and table 2. Assume that reverse distances are the same. The current layouts are shown in the grid below. Use a cost of RM1 per trip. Current Layout. Departments A (Room 1) Departments B (Room 2) Departments C (Room 3) Departments D (Room 4) Table 1 To From Distance between rooms (meters) 1 2 3 4 1 - 40 80 70 2 - 40 50 3 - 60 4 - Table 2 To From Loads between departments A B C D A - 10 20 80 B - 40 90 C - 55 D - You are required to: Analyze current “load x distance” of the current layout shown and compute its movement costs. Propose a new layout and compute its movement cost.arrow_forwardWhat is facility layout? Choose a business that you would be interested in opening in your community. How would you decide where to locate that business? What would you be most concerned about in making this choice?arrow_forward1. Selecting a manufacturing facility or service providers 2. Part (a) should be supported with justification on why it is selected. 3. Discuss the steps required for the layout design of the facility. 4. Study the layout design of the existing systems. 5. Study the layout design of the suggested systems. 6. Suggest on the mechanism of improving the layout design.arrow_forward
- Discuss the variables that a manager can manipulate in a retail layoutarrow_forwardMunson Manufacturing, in Gainesville, Florida, wants to arrange its four work centers so as to minimize interdepartmental parts handling costs. The flows and existing facility layout are shown in the figures below. Figure 1. Parts Moved Between Work Centers A D A 450 600 50 350 200 725 D Figure 2. Existing Layout A B -30 -30 -30 a) For the existing layout, the cumulative "load x distance" or "movement cost" = feet (enter your response as a whole number).arrow_forwardAn industrial food processor needs to design a product layout for a new line of frozen pizza. The company plans to use this new production line ten hours a day in order to meet projected demand of 1,000 pizzas per day. The following table describes the tasks involved in the production of a frozen pizza. Task Immediate Predecessors Task Duration (Seconds) A none 10 B A 14 В 20 B 16 E C,D 12 8 Design this layout using the decision rule of Longest Processing Time (LPT). What is the theoretical minimum number of work stations? a. Three b. One Oc. Two d. Five e. Fourarrow_forward
 Practical Management ScienceOperations ManagementISBN:9781337406659Author:WINSTON, Wayne L.Publisher:Cengage,
Practical Management ScienceOperations ManagementISBN:9781337406659Author:WINSTON, Wayne L.Publisher:Cengage, Operations ManagementOperations ManagementISBN:9781259667473Author:William J StevensonPublisher:McGraw-Hill Education
Operations ManagementOperations ManagementISBN:9781259667473Author:William J StevensonPublisher:McGraw-Hill Education Operations and Supply Chain Management (Mcgraw-hi...Operations ManagementISBN:9781259666100Author:F. Robert Jacobs, Richard B ChasePublisher:McGraw-Hill Education
Operations and Supply Chain Management (Mcgraw-hi...Operations ManagementISBN:9781259666100Author:F. Robert Jacobs, Richard B ChasePublisher:McGraw-Hill Education
 Purchasing and Supply Chain ManagementOperations ManagementISBN:9781285869681Author:Robert M. Monczka, Robert B. Handfield, Larry C. Giunipero, James L. PattersonPublisher:Cengage Learning
Purchasing and Supply Chain ManagementOperations ManagementISBN:9781285869681Author:Robert M. Monczka, Robert B. Handfield, Larry C. Giunipero, James L. PattersonPublisher:Cengage Learning Production and Operations Analysis, Seventh Editi...Operations ManagementISBN:9781478623069Author:Steven Nahmias, Tava Lennon OlsenPublisher:Waveland Press, Inc.
Production and Operations Analysis, Seventh Editi...Operations ManagementISBN:9781478623069Author:Steven Nahmias, Tava Lennon OlsenPublisher:Waveland Press, Inc.





