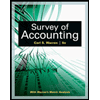The investor-developer would not be comfortable with a 7.8 percent return on cost because the margin for error is too risky. If construction costs are higher or rents are lower than anticipated, the project may not be feasible. The asking price of the project is $4,600,000 and the construction cost per unit is $80,400. The current rent to justify the land acqusition is $1.3 per square foot. The weighted average is 900 square feet per unit. Average vacancy and Operating expenses are 5% and 35% of Gross Revenue respectively. Use the following data to rework the calculations in Concept Box 16.2 9(please see screen shots attached to question) in order to assess the feasibility of the project: Required: a. Based on the fact that the project appears to have 9,360 square feet of surface area in excess of zoning requirements, the developer could make an argument to the planning department for an additional 10 units, 250 units in total, or 25 units per acre. What is the percentage return on total cost under the revised proposal? Is the revised proposal financially feasible? b. Suppose the developer could build a 240-unit luxury apartment complex with a cost of $92,000 per unit. Given that NOI is 60% of rents. What would such a project have to rent for (per square foot) to make an 8 percent return on total cost?
The investor-developer would not be comfortable with a 7.8 percent return on cost because the margin for error is too risky. If construction costs are higher or rents are lower than anticipated, the project may not be feasible. The asking price of the project is $4,600,000 and the construction cost per unit is $80,400. The current rent to justify the land acqusition is $1.3 per square foot. The weighted average is 900 square feet per unit. Average vacancy and Operating expenses are 5% and 35% of Gross Revenue respectively. Use the following data to rework the calculations in Concept Box 16.2 9(please see screen shots attached to question) in order to assess the feasibility of the project:
Required:
a. Based on the fact that the project appears to have 9,360 square feet of surface area in excess of zoning requirements, the developer could make an argument to the planning department for an additional 10 units, 250 units in total, or 25 units per acre. What is the percentage return on total cost under the revised proposal? Is the revised proposal financially feasible?
b. Suppose the developer could build a 240-unit luxury apartment complex with a cost of $92,000 per unit. Given that NOI is 60% of rents. What would such a project have to rent for (per square foot) to make an 8 percent return on total cost?


Trending now
This is a popular solution!
Step by step
Solved in 4 steps with 4 images

This solution seems to be wrong. I also do not see where you got your numbers for the percentage return. Please continue to assist me.

